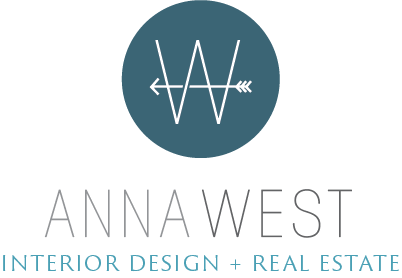This project in West Hollywood is one of my all-time favorites. The clients are awesome - a doctor couple, with two young daughters - and they spent years pondering the addition and remodel of their small, Spanish-style home. They wanted to add a second-story/ Master Suite, and to reconfigure the main floor to include a larger kitchen, a family room, powder room, small laundry room and a staircase. Joel and I worked on it with them from it's inception, and it truly was a group effort. We enlisted the help of architects Ben Thorne and Eliza Howard , who helped us turn our ideas into actual plans. Then Joel built it. And it turned out like this...
AFTER - I love all the light that shines in through the three skylights. - photo by Heather Culp
BEFORE - This was the old kitchen, which ended where the Hicks pendants hang in the picture above. Every single surface was torn out, down to the studs, and we pushed back and to the left to create the new family room and powder room.
Wasn't it gorgeous??
As with most of my L.A. projects, the "After" photos were taken before we were completely finished (in a rush, right before Joel and I moved up to Portland). We have since added window treatments, art, a built-in breakfast nook (on the far side of peninsula) and more. We will continue to add the layers and history that make their house uniquely theirs. But who can resist some good 'ol "Before and Afters" when the change is so dramatic?
AFTER - the floors and kitchen of my client's (and my) dreams. - photo by Heather Culp
AFTER - This is the new master bathroom on the new second floor. - photo by Heather Culp
This is a progress photo of Joel holding up a potential third floating shelf in the desk area of the kitchen. We may have had him do that a few too many times. :)
AFTER - We designed the open shelving and custom cabinetry, which holds games, books, DVD's, TV equipment, art supplies... - photo by Heather Culp
AFTER - This family room is where the family spends most of their time. It's super comfortable and casual, with tons of natural light. - photo by Heather Culp
AFTER - Cozy, little reading corner... - photo by Heather Culp
I love seeing a project through from beginning to end. Particularly when the clients are lovely people, with great taste. This one is especially gratifying because we are all very good friends. Our family stayed there for a couple of nights last time we were in L.A., and had such a blast spending quality time just hangin' out in this bright, happy home. It's all coming together in a very organic way, and it doesn't feel "decorated", which is the ultimate goal.









